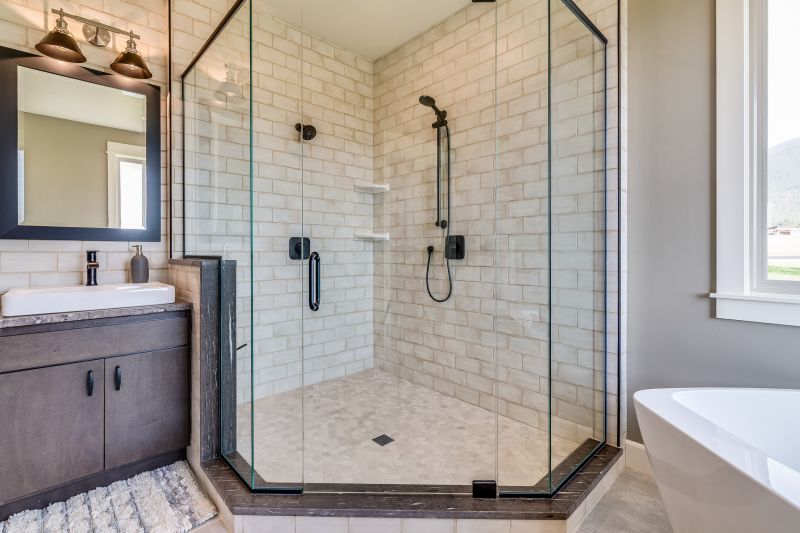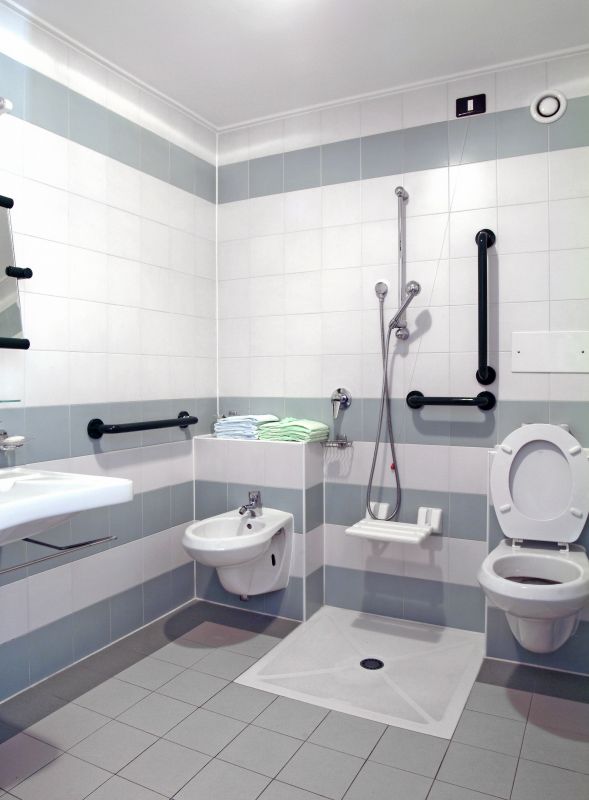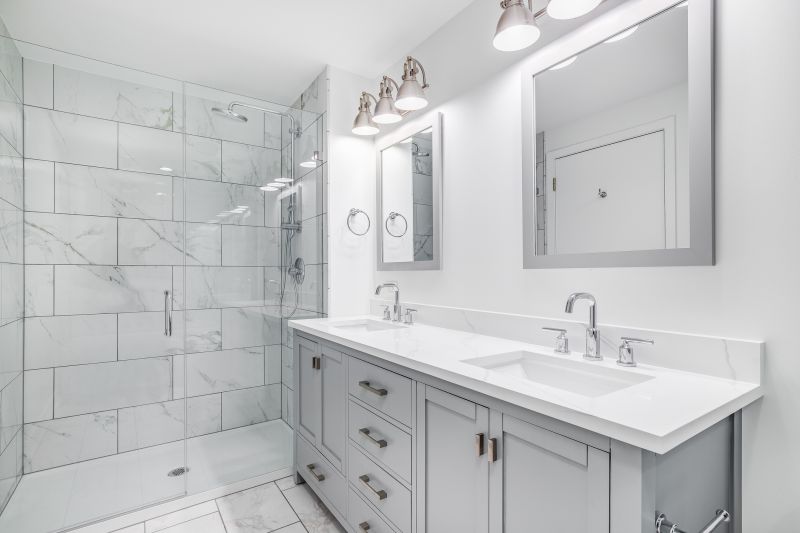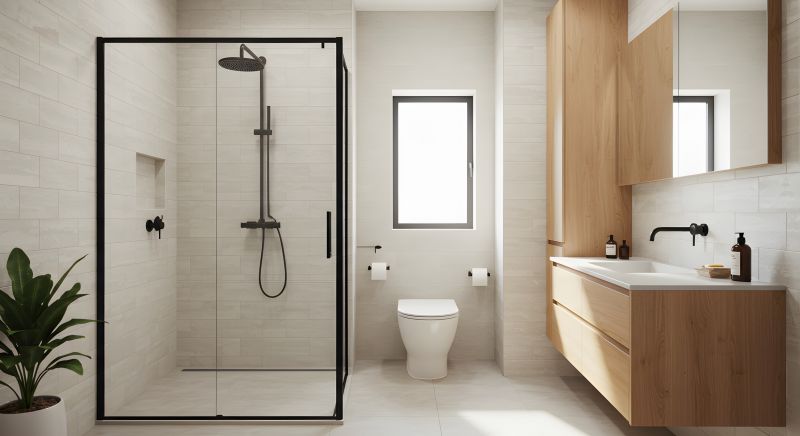Best Practices for Small Bathroom Shower Planning
Designing a small bathroom shower requires careful consideration of space efficiency and aesthetic appeal. Optimizing limited space involves selecting layouts that maximize functionality while maintaining a sense of openness. Various configurations can transform a compact bathroom into a comfortable and stylish area, balancing practicality with modern design trends.
Corner showers utilize space efficiently by fitting into existing corners, freeing up room for other fixtures. They often feature sliding or pivot doors, which save space and provide easy access.
Walk-in showers create a seamless look with minimal framing, making small bathrooms appear larger. They can include a single glass panel or open entryways, enhancing accessibility and visual flow.

This layout showcases a compact shower with a glass enclosure, making effective use of corner space. The design emphasizes minimalism and clean lines, ideal for limited areas.

Another example features a shower with built-in niches for storage, maximizing utility without sacrificing space. The layout supports easy movement and accessibility.

This layout demonstrates a sleek, frameless shower door that enhances the feeling of openness in a small bathroom.

A compact shower with a bench seat and glass panels offers comfort and style, making efficient use of vertical space.
Selecting the right shower layout for a small bathroom involves balancing space constraints with design preferences. Corner showers are popular for their space-saving benefits, often fitting neatly into existing corners and allowing for more versatile room arrangements. Walk-in showers, on the other hand, provide a sense of openness and can be customized with various fixtures and storage options. Incorporating glass panels or doors helps to visually expand the space, making the bathroom appear larger and more inviting.
Storage solutions are essential in small bathrooms. Niches, shelves, and built-in benches optimize available space without cluttering the area. Choosing clear glass enclosures and light colors can further enhance the perception of space, creating a bright and airy environment. Proper layout planning also considers door swing directions and fixture placements to ensure ease of movement and accessibility.
Innovative designs include multi-functional elements such as fold-away seats and compact fixtures that serve dual purposes. Utilizing vertical space with tall storage units or wall-mounted accessories helps keep the floor area open. These approaches contribute to a functional, stylish bathroom that feels larger than its actual dimensions.
| Layout Type | Key Features |
|---|---|
| Corner Shower | Fits into corner, space-saving, often includes sliding doors |
| Walk-In Shower | Open entry, seamless design, enhances spaciousness |
| Neo-Angle Shower | Uses two walls at an angle, maximizes corner space |
| Shower with Bench | Includes built-in seating for comfort and storage |
| Glass Enclosure | Creates a visual open feel, easy maintenance |
| Shower with Niches | Provides integrated storage, saves space |
| Compact Shower Stall | Small footprint, ideal for tight spaces |
| L-Shaped Shower | Utilizes two walls, good for corner installation |
Effective small bathroom shower designs focus on creating a balance between space efficiency and aesthetic appeal. Incorporating elements like glass enclosures, built-in storage, and strategic fixture placement can significantly improve functionality. Thoughtful layout choices ensure that even the smallest bathrooms can offer a comfortable and stylish shower experience, making the most of every available inch.

